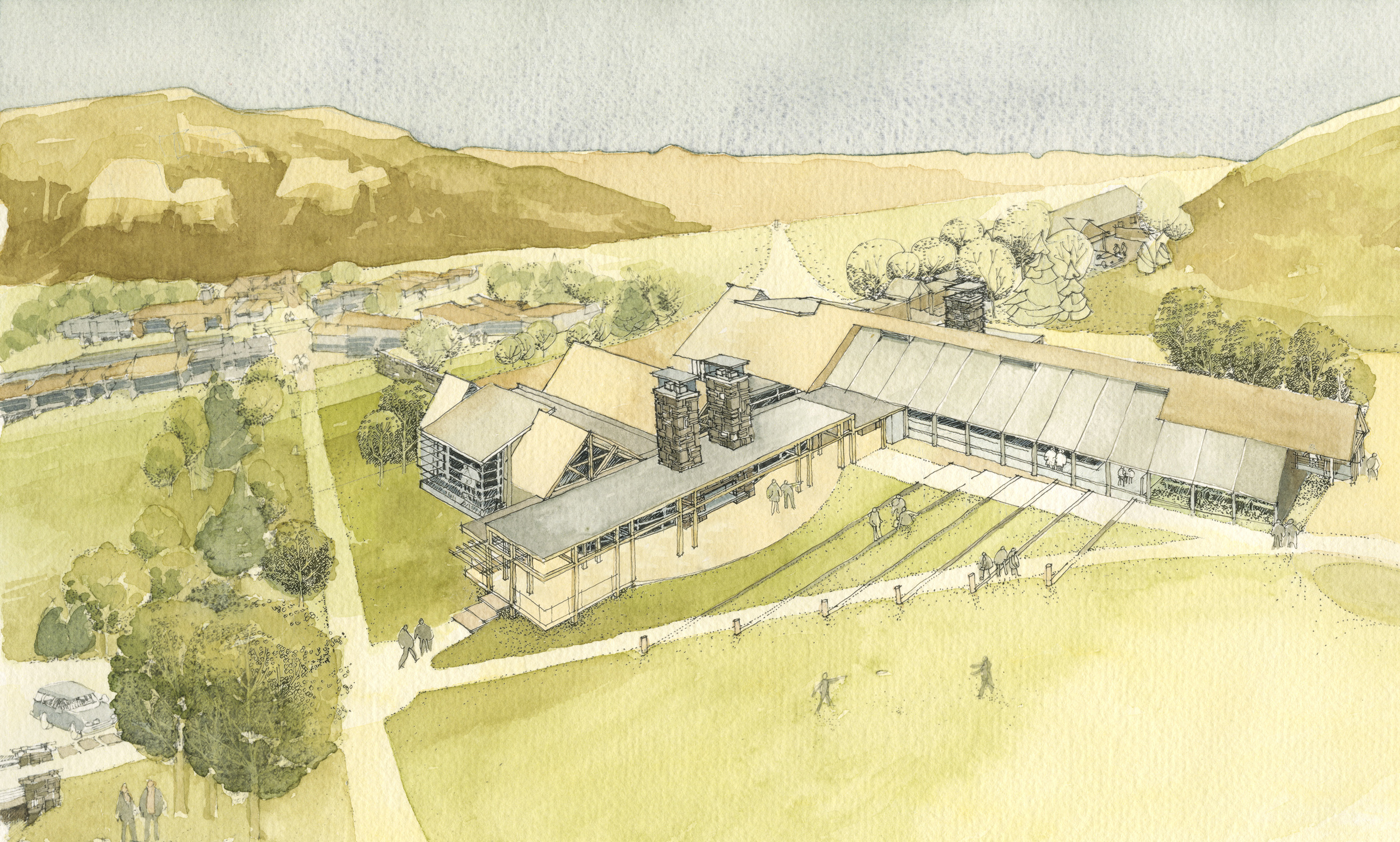1
2
3
4
5
6
7
8








Erik's Ranch
Established in 1973, the firm remains committed to design excellence while maintaining an emphasis on sustainable design. Since its inception, Place Architecture has spent decades researching and redefining the collaboration process to create architecture that represents the individuality of its clients.
Place Architecture | 985 W Laurel St, San Diego, CA, 92101, United States