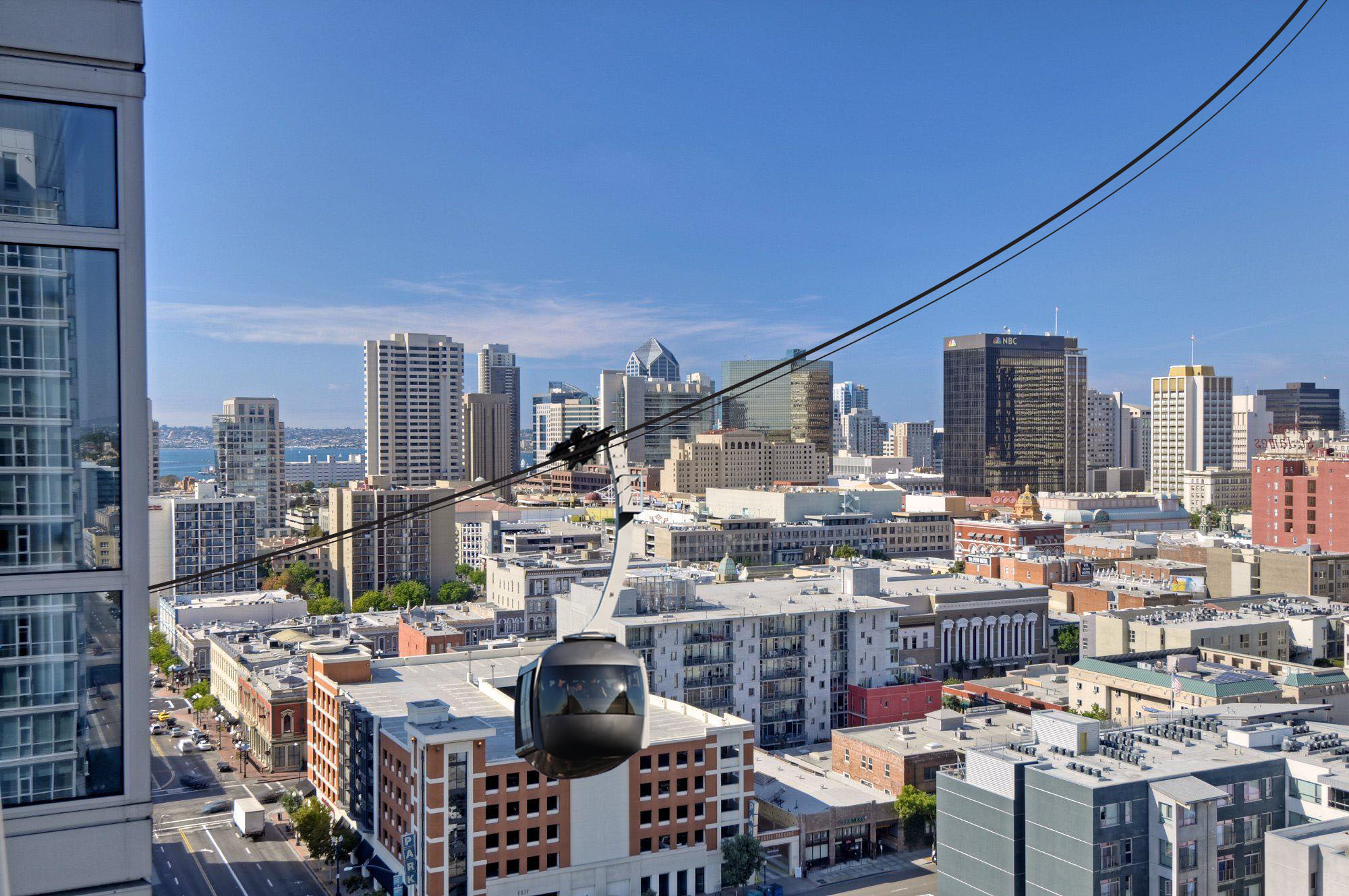San Diego Aerial Tram
The AERIAL TRAM concept sprung from a 2013 American Institute of Architects San Diego Chapter challenge to provide a more visible entry connection between Park Avenue and Balboa Park - Place Architecture received an AIA San Diego Honorary Mention Award for our idea.
After realizing the Tram would provide an efficient manner to travel within the Core Neighborhood Centers, Place Architecture has focused its efforts on making this idea a reality. An aerial tram would provide a unique and exciting mode of transportation while also connecting Balboa Park to downtown and the San Diego Harbor.
Place Architecture's plan identifies three main sites which include; The Main Landing at The Cabrillo Bridge in Balboa Park, Aerial Tram Terminus at Petco Park, and The Waterfront Landing on the San Diego Harbor.
With the reopening of the Starlight Theater planned in Balboa Park, the need to maximize parking availability for those events has become evident. The Balboa Park Terminal, would provide 4,000 to 5,000 underground parking spaces in a subterranean parking structure to serve the tram riders as well as providing ample parking for park and city visitors alike.
Downtown/ Petco Park Terminal
Designed and developed by Place Architecture
- Access to the iconic Balboa Park for downtown residents and visitors
- Create an easy way of travel through the heart of San Diego - via 8th Ave.
- Connects center of hotel, convention, and entertainment districts to Balboa Park
- Minimal construction is needed to create each tram station located on currently vacant sites
- Connects core neighborhood zones for residents - 1.5 mile and 1.0 mile routes
- Aerial Trams have long history in cityscapes - examples in Singapore & Portland with defined costs
- Extendable to other community nodes over San Diego's canyons
- Aerial tram and towers located below existing flight path & over existing City right-of-way paths
- Tram cars designed to mitigate residents privacy concerns
Balboa Park Terminal
- Access from Balboa Park to the San Diego Harbor
- Reconnects the Park to the Star of India proposed in original City Plan
- As the Harbor and Waterfront evolve, access to the Maritime Museum area will become easier for all
- A bird's eye view of the City & Bay
- Added parking is central to the museums proposed Starlight Amphitheater, and Globe Theater
- Maintains traditional pedestrian entry to Balboa Park over restored Cabrillo Bridge
- Provides significant access to the park while maintaining historic integrity- being largely unseen
- Created an easy way of travel from the mesa of Balboa Park to San Diego Harbor via Hawthorne
Terraced Underground Parking
- Terraced parking structure uses access from 6th and Laurel & exit to existing unused freeway on-ramp
- Unseen parking structure constructed under formal plantings without disruption to existing surface area
- Tram connects directly to large parking structure below Balboa Park's surface relieving parking issues
- Provides 4,000 - 5,000 car park for expansion of Balboa Park venues, Petco, and Harbor
- Planted terrace edges open garage to daylight, connect existing trail system, and enhance 163 entry
- Weekday parking for City, retail, service, and office employees with tram connection
- Parking invisible to park visitors but visible to motorists along 163 entering city
- Parking relief for Downtown, Balboa Park, and the San Diego Harbor along with the new Waterfront park near County Administration Building



